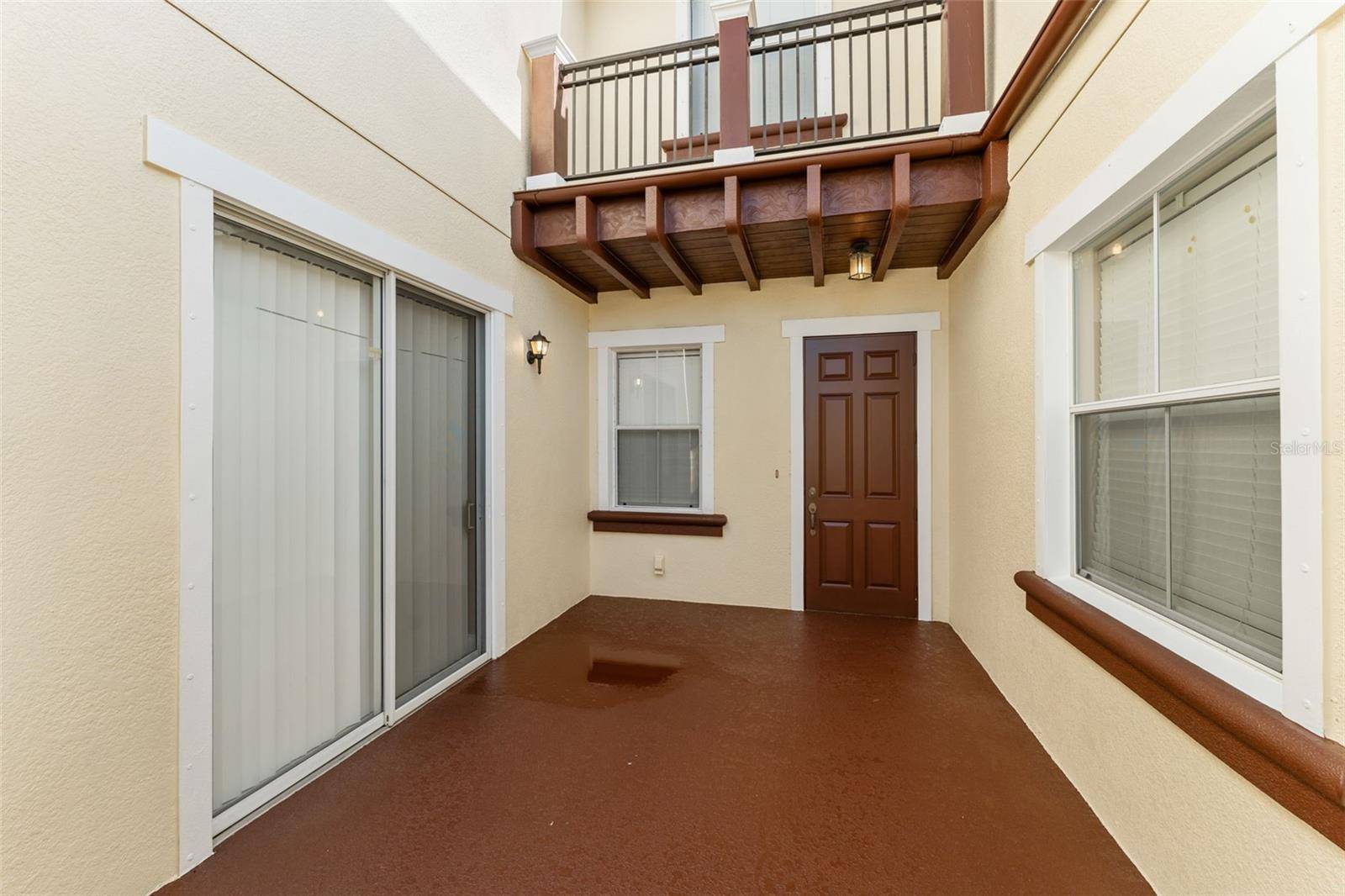2032 ELKINS POINT DR Melbourne, FL 32935
4 Beds
4 Baths
2,773 SqFt
OPEN HOUSE
Sat Jul 05, 11:00am - 2:00pm
Sun Jul 06, 11:00am - 1:00pm
Sun Jul 13, 12:00pm - 3:00pm
UPDATED:
Key Details
Property Type Single Family Home
Sub Type Single Family Residence
Listing Status Active
Purchase Type For Sale
Square Footage 2,773 sqft
Price per Sqft $173
Subdivision Lakeside Gardens
MLS Listing ID O6324007
Bedrooms 4
Full Baths 3
Half Baths 1
HOA Fees $550/ann
HOA Y/N Yes
Annual Recurring Fee 550.0
Year Built 2009
Annual Tax Amount $113
Lot Size 6,969 Sqft
Acres 0.16
Lot Dimensions 60x115
Property Sub-Type Single Family Residence
Source Stellar MLS
Property Description
Location
State FL
County Brevard
Community Lakeside Gardens
Area 32935 - Melbourne
Zoning R1B
Rooms
Other Rooms Great Room, Loft
Interior
Interior Features Ceiling Fans(s), High Ceilings, Open Floorplan, Solid Surface Counters, Walk-In Closet(s), Window Treatments
Heating Central
Cooling Central Air
Flooring Carpet, Vinyl
Fireplace false
Appliance Convection Oven, Dishwasher, Dryer, Range, Washer
Laundry Laundry Room
Exterior
Exterior Feature Rain Gutters, Sidewalk, Sliding Doors
Parking Features Driveway, Garage Door Opener
Garage Spaces 2.0
Fence Wood
Utilities Available Cable Available, Electricity Connected, Phone Available
View Y/N Yes
Roof Type Shingle
Porch Covered, Front Porch, Patio, Rear Porch
Attached Garage true
Garage true
Private Pool No
Building
Story 2
Entry Level Two
Foundation Slab
Lot Size Range 0 to less than 1/4
Sewer Public Sewer
Water Public
Structure Type Block,Stucco
New Construction false
Others
Pets Allowed Yes
HOA Fee Include Maintenance Grounds
Senior Community No
Ownership Fee Simple
Monthly Total Fees $45
Acceptable Financing Assumable, Cash, Conventional, FHA, VA Loan
Membership Fee Required Required
Listing Terms Assumable, Cash, Conventional, FHA, VA Loan
Special Listing Condition None
Virtual Tour https://www.propertypanorama.com/instaview/stellar/O6324007






